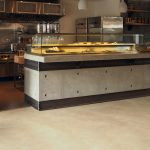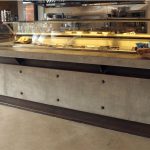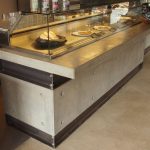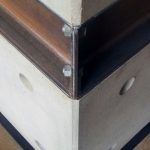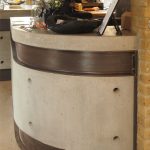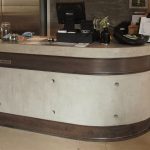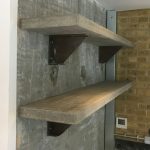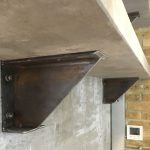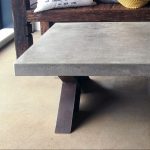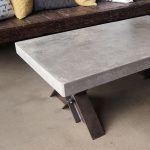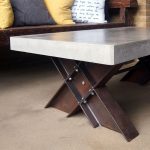home – concrete installations – concrete worktops at the lodge space
-THE LODGE SPACE- Polished Concrete Kitchen Worktops and Reception desk
Click images to enlarge.
Polished Concrete Worktops for The Lodge Space, 120 Lower Road, Surrey Quays, London, SE16. thelodge.space
The Lodge Space is a new Yoga and fitness studio. As well as the studios the Lodge Space is a healthy eating focused cafe.
For the kitchen and reception area the owners of the Lodge wanted to create a unique space with Polished Concrete Worktops and concrete elements to create a hard edged industrial feel. The client, an Architect and property developer, contacted Brutal Design with layout drawings and an idea of the look and feel he wanted, drawn by hand and to scale, proper ‘old school’. So bringing his drawings into the 21st century, a 3D computer model of the kitchen and reception area was generated to produce visuals of the proposed design. The concept incorporated Brutal Design’s signature mix of concrete and Steel. With a layered up-stand structure of heavy steel I-Beams and concrete infill, cast in the traditional way with ply shuttering and tie-bars, the tie-bar spacers leaving the classic uniform grid pattern of conical holes in the surface.
They loved it, with a bit of jiggery-pokery and some input regarding the optimum kitchen layout from a Michelin Starred chef, the design was finalised.
Due to the size and mass of the concrete worktops and up-stands,100mm thick, they were all cast in-situ.
In addition to the kitchen and reception countertops, the client wanted a concrete fireplace and surround in the dining area to match the hard edged style and scale of the kitchen. The concrete fireplace was to house the huge log burning stove the client was proposing and to create an impressive focal point for the large dining space.
Other Concrete elements included two 50mm thick concrete shelves with I-Beam brackets for the reception area and two 75mm thick concrete coffee tables also incorporating the heavy I-Beams for the trestle legs in the dining area.
What the client had to say about working with Brutal Design.
I was introduced to Tom Bonner through “Dan” (a highly skilled carpenter) who was working on the construction of my wife’s yoga centre and apartments in 2016. I showed him some sketches and ideas for the Ground floor Yoga Centre Kitchen and Dining area with the request, did he know anyone who could tackle this project. As I had discussed with him that I needed a concrete and steel specialist to bring my designs to life, he highly recommended I contact Tom at Brutal Design for the Interior fit out of the restaurant“
“Tom visited the site in Surrey Quays SE16 in early 2017 and was instantly inspired and at the same time informative about what could be achieved within the unit. The brief was for a concrete/steel worktop, island and fireplace made to the sketches that I had produced. Tom quickly grasped the concept of what we were aiming to achieve, he took my sketches and produced accurate scaled detailed drawings with elevations, plans and three dimensions to be signed off by us both. Due to the intricacies of fabrication and practicality of construction the designs evolved into what was eventually built. It was an extremely challenging project as we had to be millimetre perfect to incorporate the equipment required in a commercial kitchen area“
“The final product far exceeds my original sketches and ideas, and was finished on time and within budget a week before we opened in mid July 2017. The end result being a perfect synergy between concrete, steel, brickwork and wood. Brutal Design Ltd have managed to bring all these elements together in such a harmonious way that The Yoga centre has become the talking point of the local community. Several people including film set designers and artists have called the kitchen, tables and fireplace “A work of Art”. I trained as an Architect and have to agree with them. It’s Amazing Tom, we would not have such a beautiful space without your efforts and input. Thank you!!. Needless to say we are already in discussion with Brutal Design Ltd for our next Project“.
Christopher Henry Hawkins BSc. (Hons), Dip Arch, RIBA (Part 11)
Managing Director – London Lofts Ltd
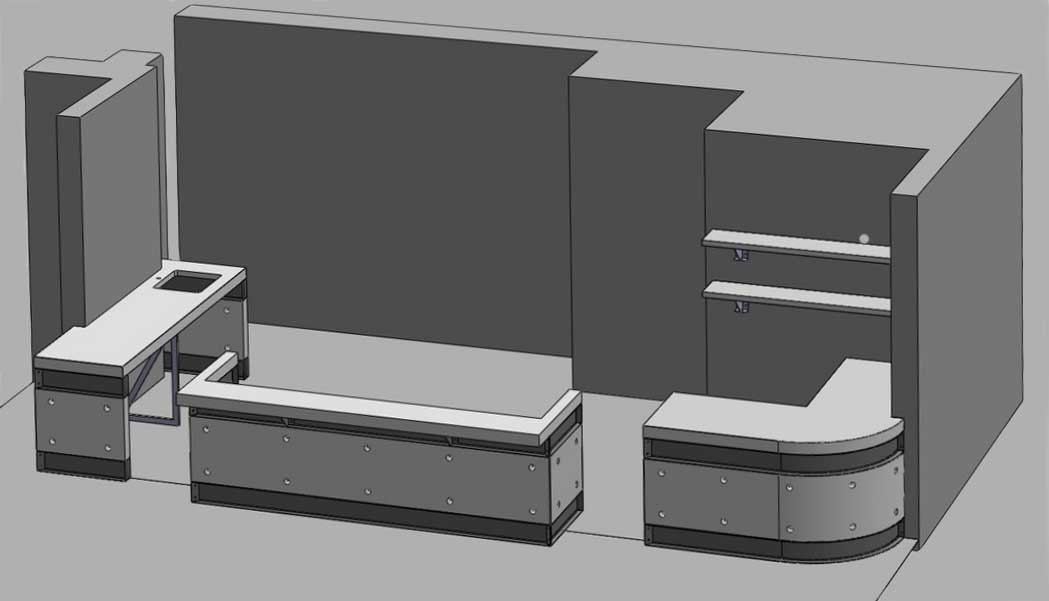
Finale 3D Concept for the kitchen and reception

